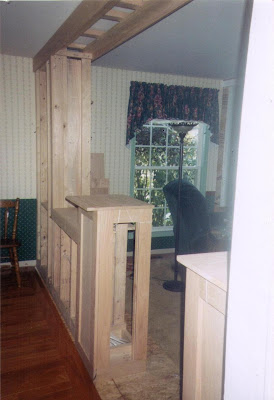Fine Woodworking Magazine is having a contest among fellow woodworkers this month allowing them to showcase their “Built-in” projects. I had one of those. Since not everyone goes to Finewoodworking.com, I thought I’d post pictures of my built-in project from the past here also.
This built-in project also included building the wall as part of the project. We had increased the size of a combined kitchen/family room by removing a wall to expand into an infrequently used living room (½ to be used for the family room, ½ to make an office).
What was left was a long room. This built-in allowed separation between the kitchen/eating area and the family room. They are now separate spaces but with the openings you don’t feel isolated from people in the other room but still have some privacy. The family room side has book shelves on top, cupboards on the bottom. Even the tall pillars had doors for storage. The shelf in the window part of the wall could hold flowers, Christmas decorations and many other things. Shelves, trim and panels were all oak. (The wallpaper was changed to just a painted wall as styles changed.)
Too see projects from other woodworkers click here: http://finewoodworking.taunton.com/contest/built-in-furniture












0 comments:
Post a Comment